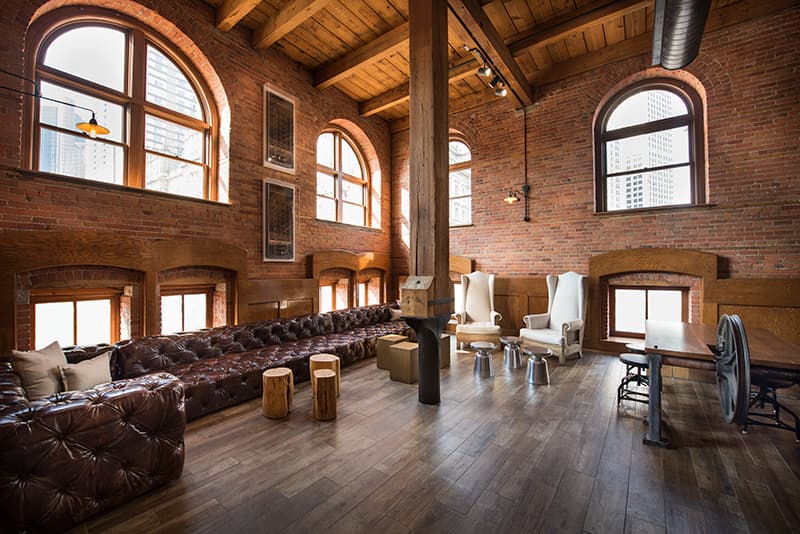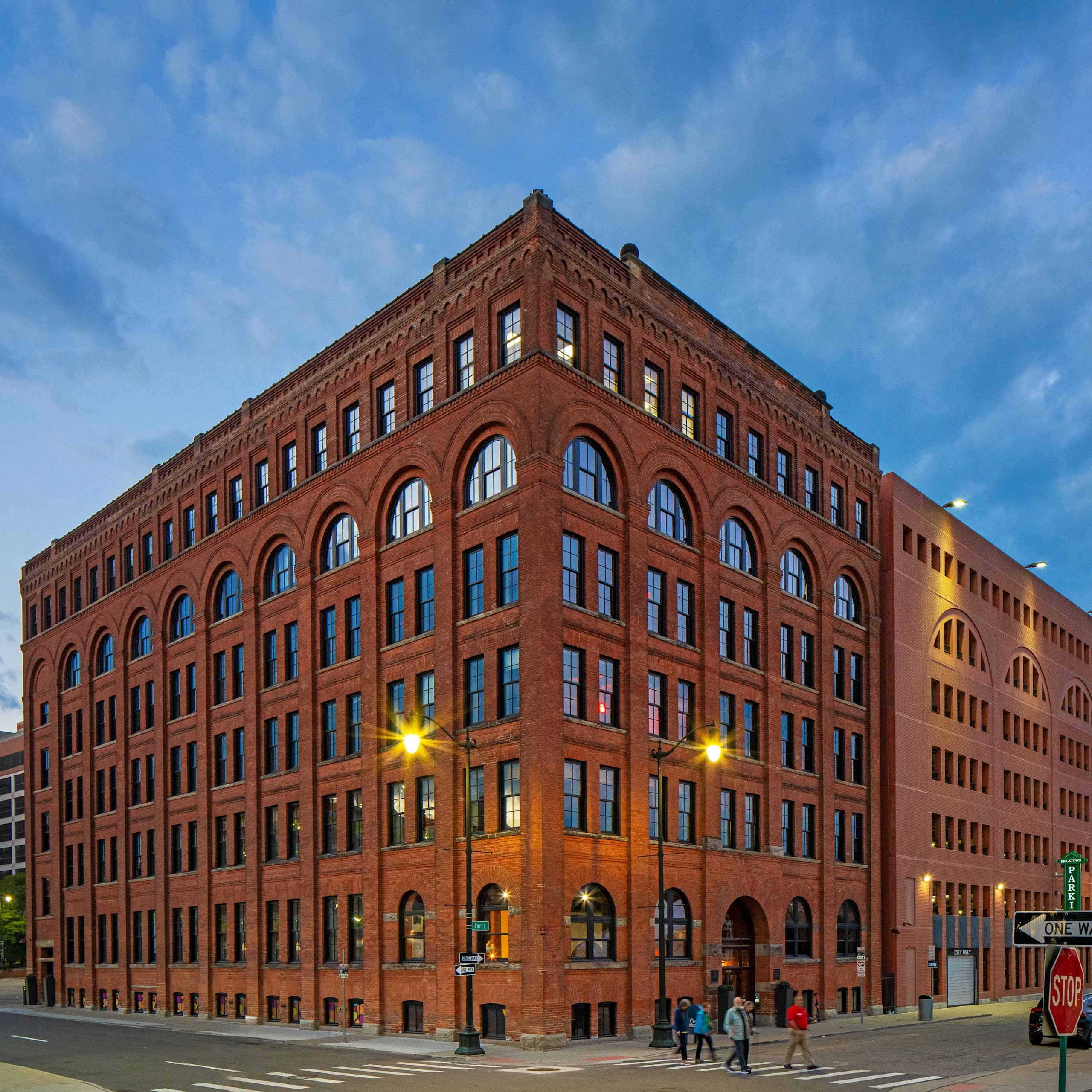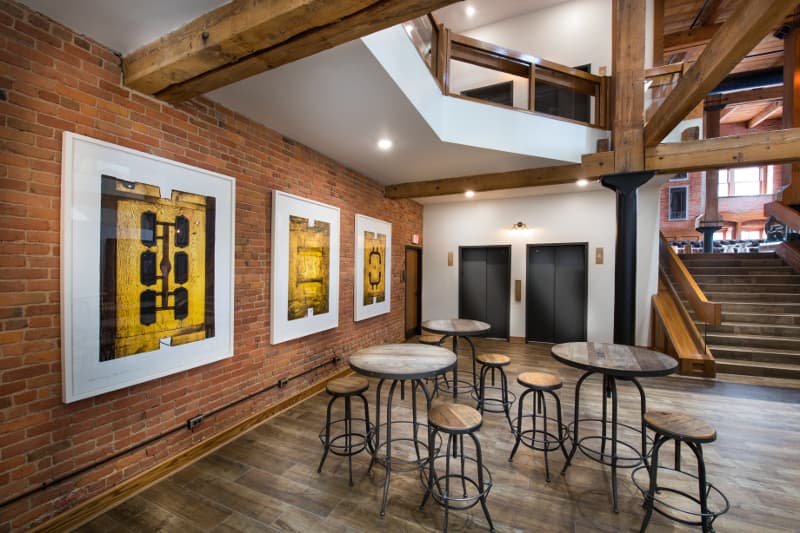
OVERVIEW
Known for its natural lighting, interior wooden beams, and arched windows, the Globe Building was designed by architect Alexander Chapoton in 1888 for the Globe Tobacco Company.
Exposed brick walls and vaulted ceilings complement the timber details, masonry, and the seven-story sunlit atrium that helped land the Globe Building on the National Register of Historic Places list.
The intimate 1,700-square-foot lobby can host semi-private gatherings with up to 50 guests, as well as film and photo shoots.
Photo Gallery

