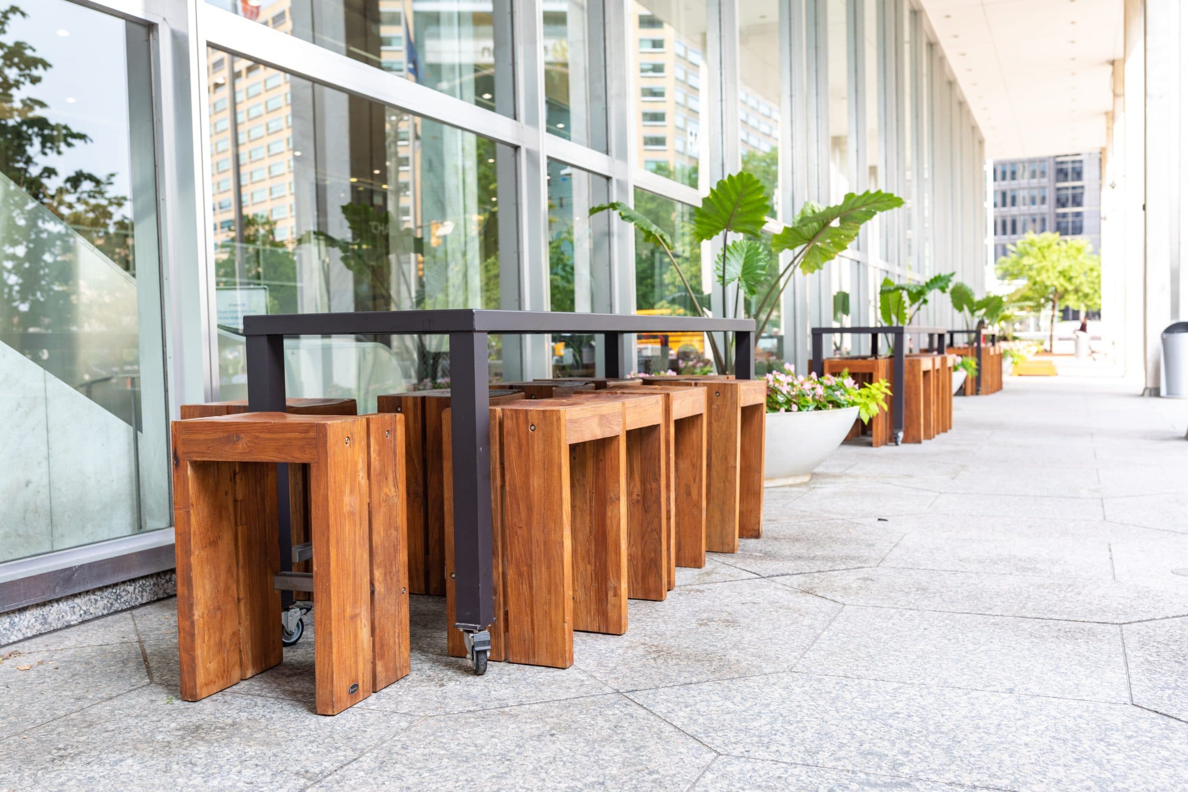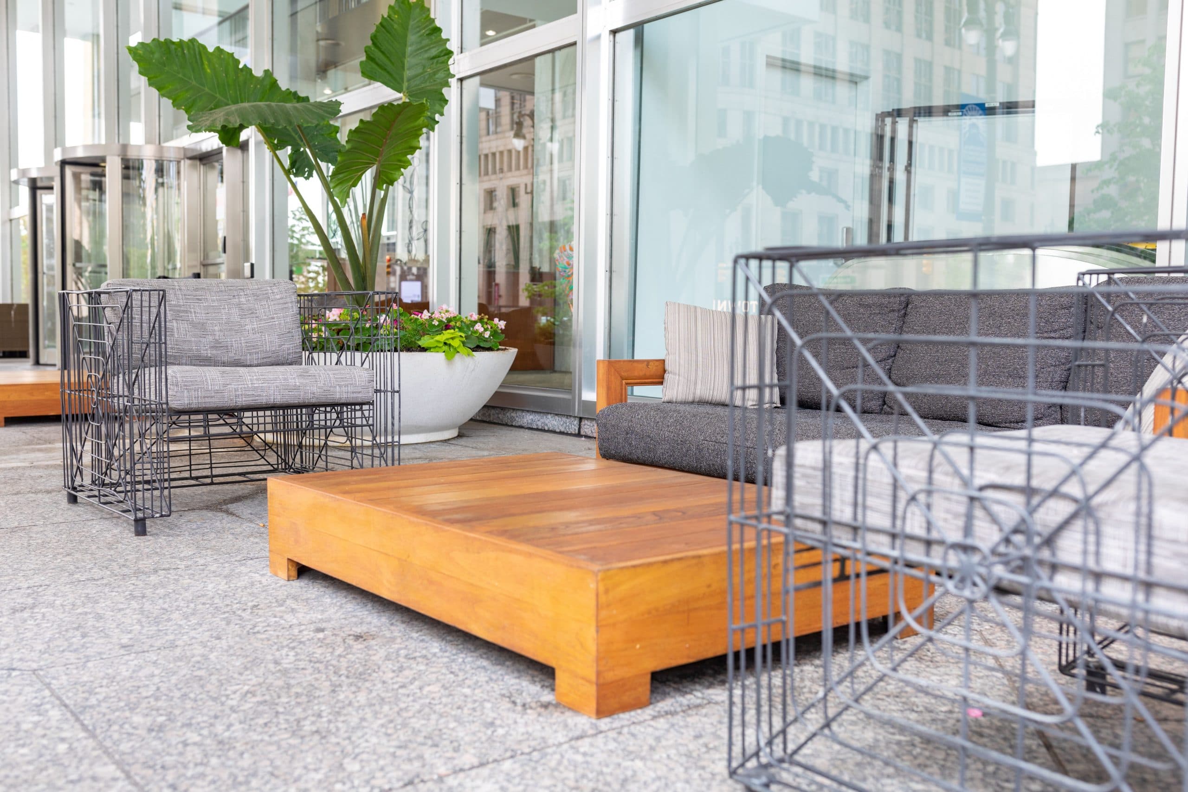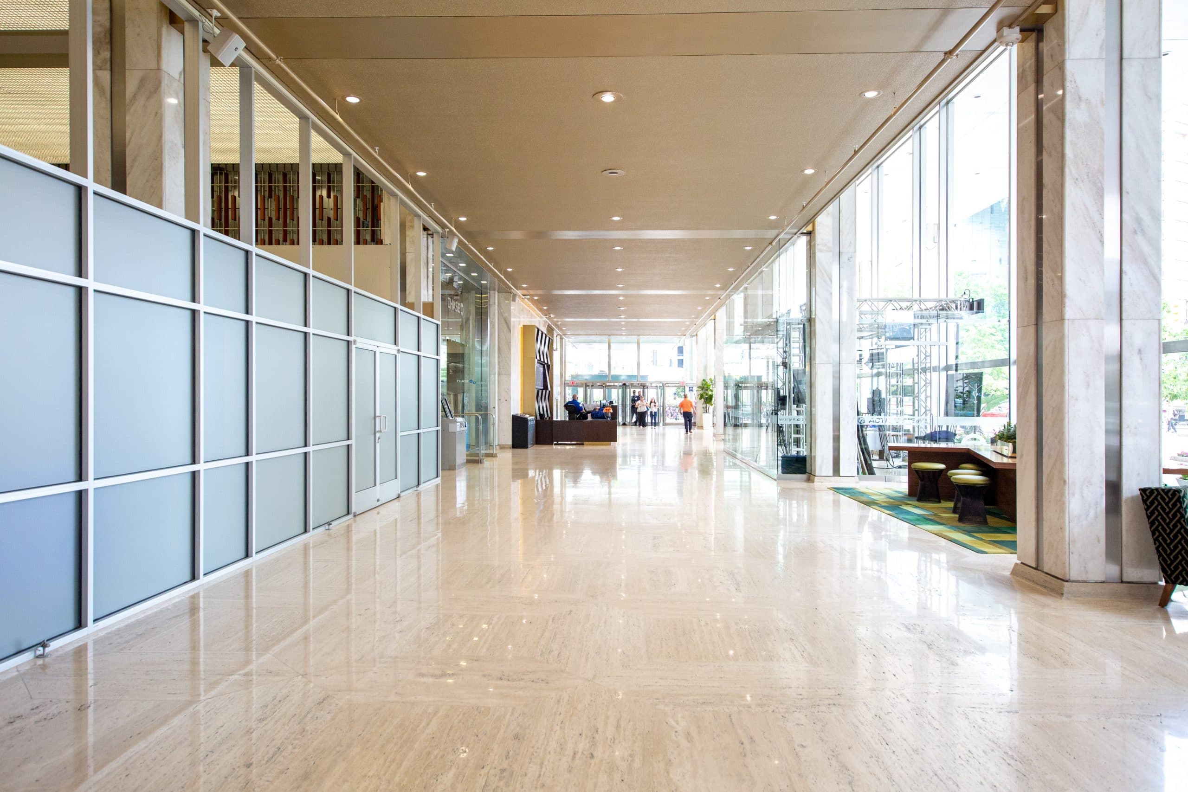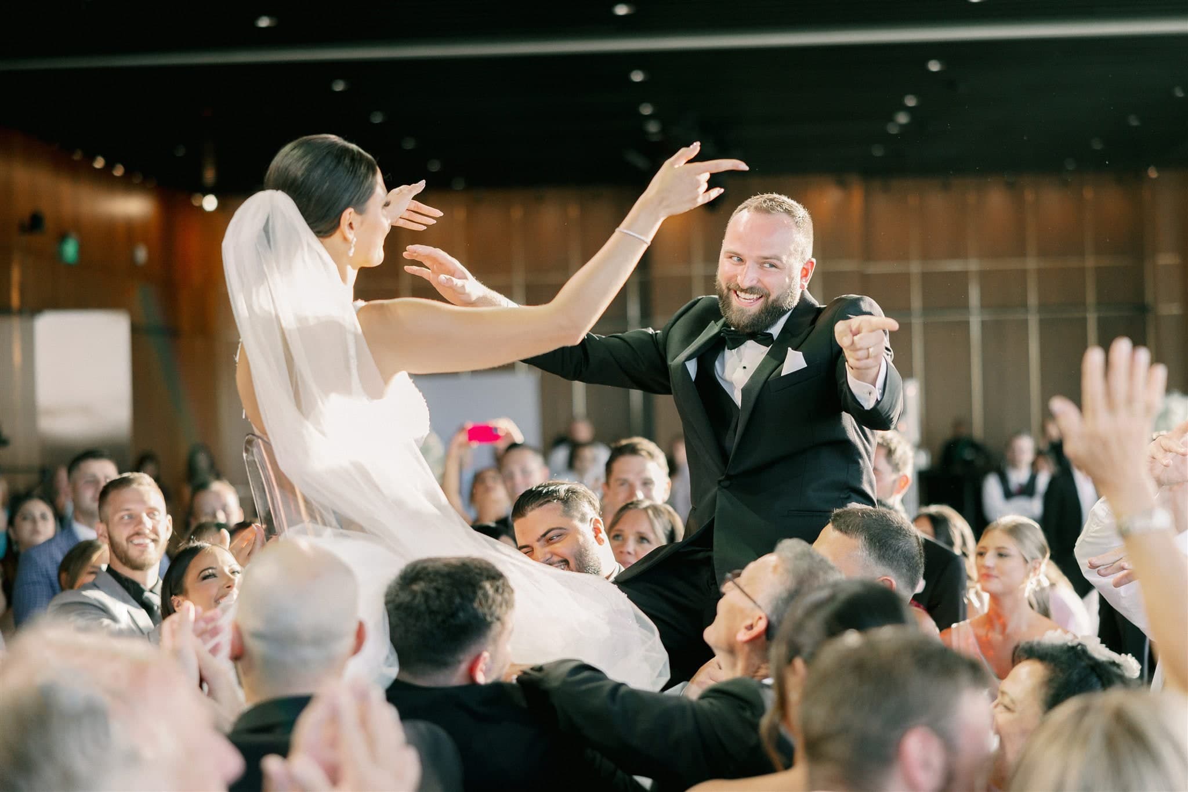
OVERVIEW
The Chase Building, affectionately known as The Qube, is a 14-story Albert Kahn-designed tower. The lobby + patio at Chase provides a unique indoor-outdoor venue for entertaining.
The marble lobby has 1.5-story floor-to-ceiling windows and leads to the patio through north and south building entrances. The patio is a perfect gathering location with inviting seating and seasonal greenery.
The building is located at the corner of West Fort Street and Woodward Avenue where picturesque Campus Martius Park meets The Esplanade.
AT A GLANCE
Lobby
3,422 Sq. Ft.
Patio
5,220 Sq. Ft.
Lobby Capacity
200 Strolling
Patio Capacity
200 Strolling
611 Woodward Ave.
Detroit, MI 48226
Floorplan
Photo Gallery



