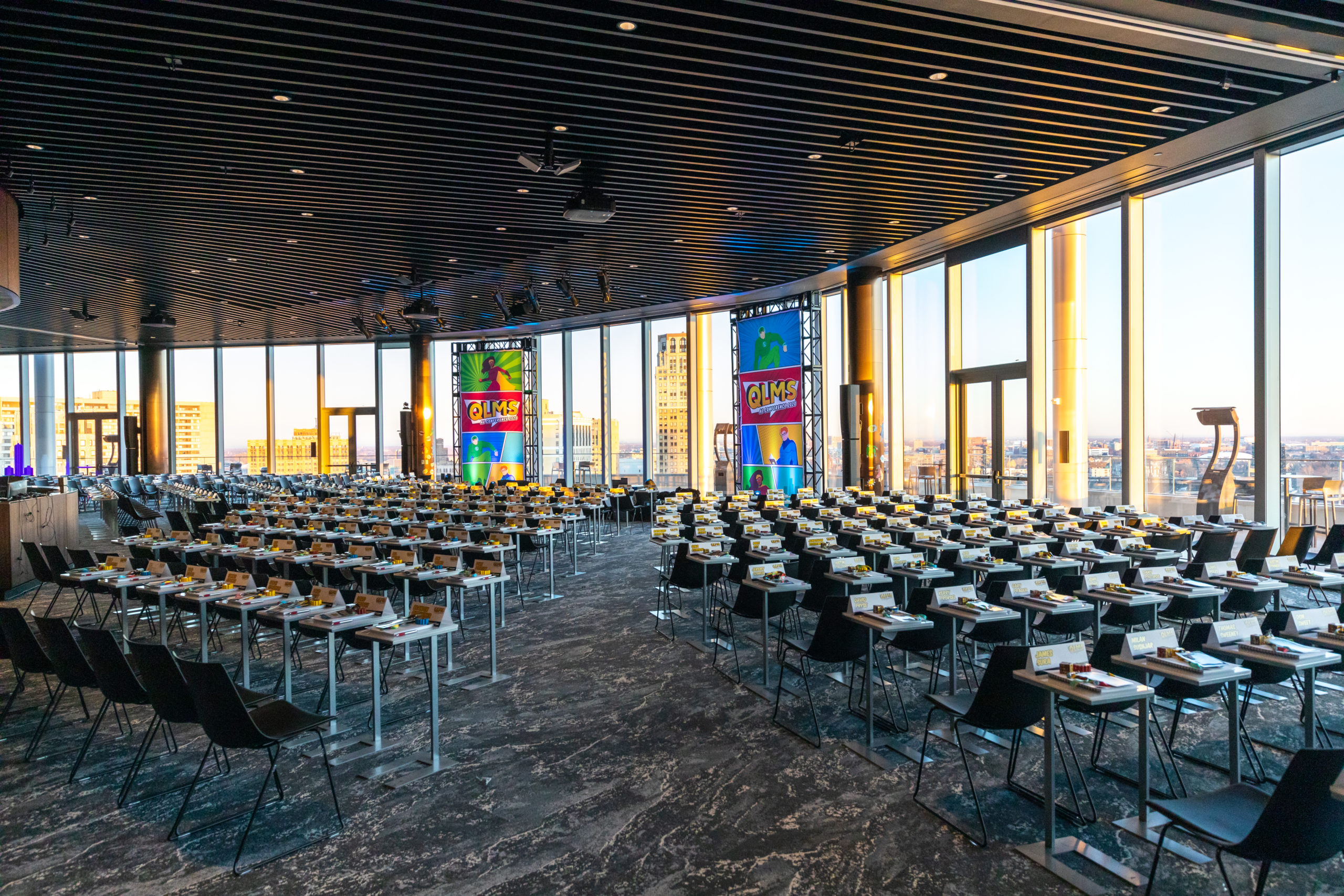
Event Space:
EVENT SPACE: 7,778 Sq Ft
PRE-FUNCTION: 7,842 Sq Ft
TERRACE: 5,570 Sq Ft
Event Capacity:
EVENT SPACE: 500 strolling, 350 banquet
TERRACE: 250 strolling
Sitting high atop the One Campus Martius building is Rock Events’ newest event space. With expansive views of downtown Detroit, this 16th floor venue is perfect for conferences, meetings, fundraising events and social gatherings.
The main event area offers more than 7,800 square feet of flexible space, which can be used as one large event space or divided into three smaller rooms. It’s fully equipped with state-of-the art audio-visual equipment, including 16-foot-high acoustic walls and ceilings. The adjacent pre-function space offers a space equal in size to the main event area, providing the perfect setting for event registration, meeting breaks, cocktail receptions, food stations and more.
The 5,500-square-foot outdoor, wrap-around terrace overlooks the city’s bustling Central Business District and is an ideal backdrop for any event.
Contact Us
Let us know how we can help you find the right location for your event!
